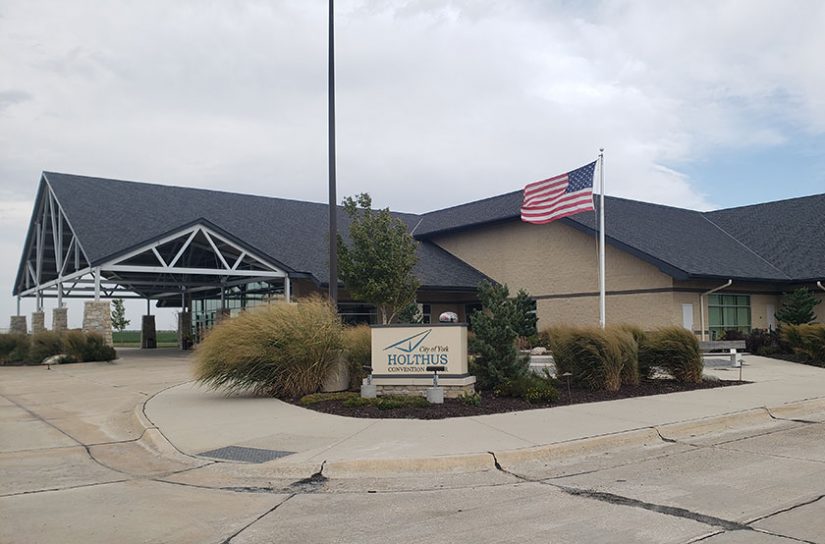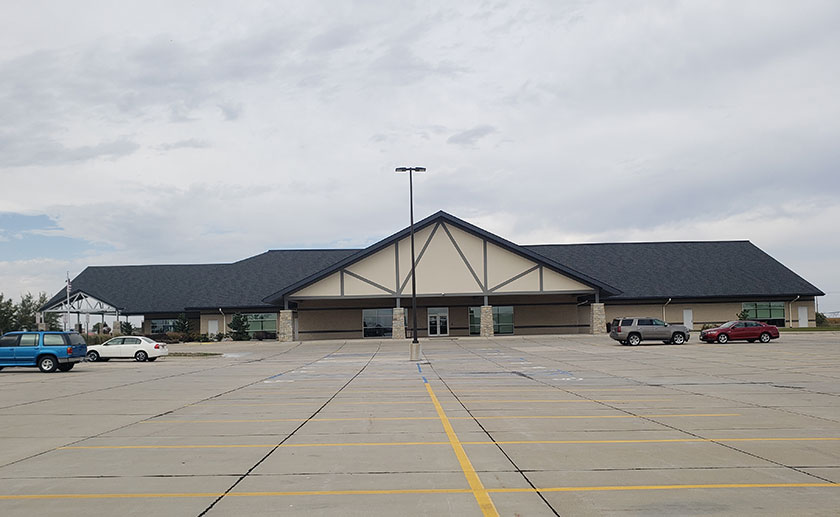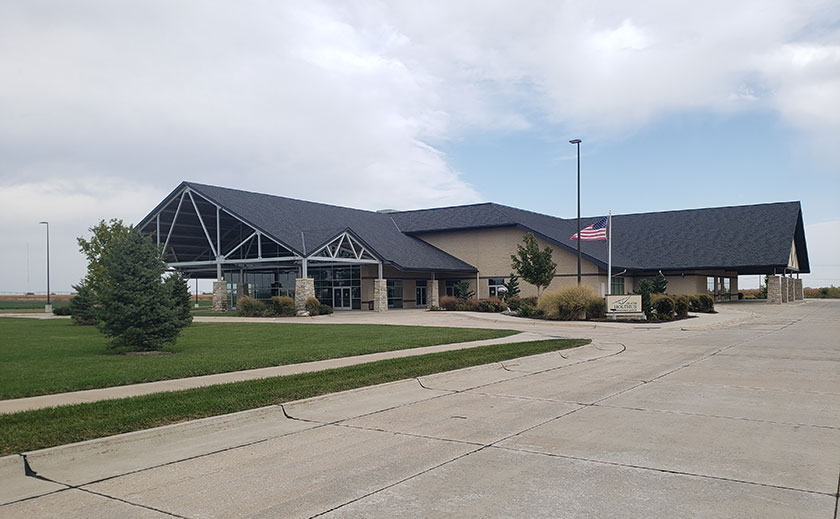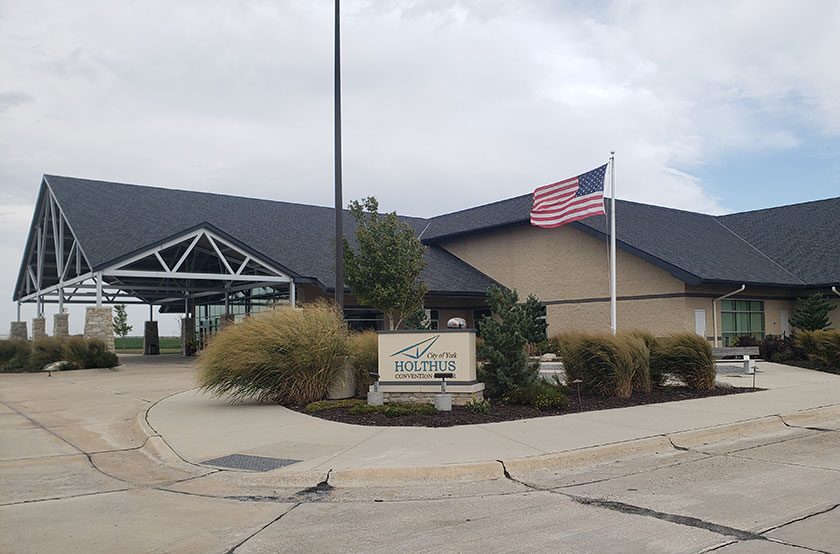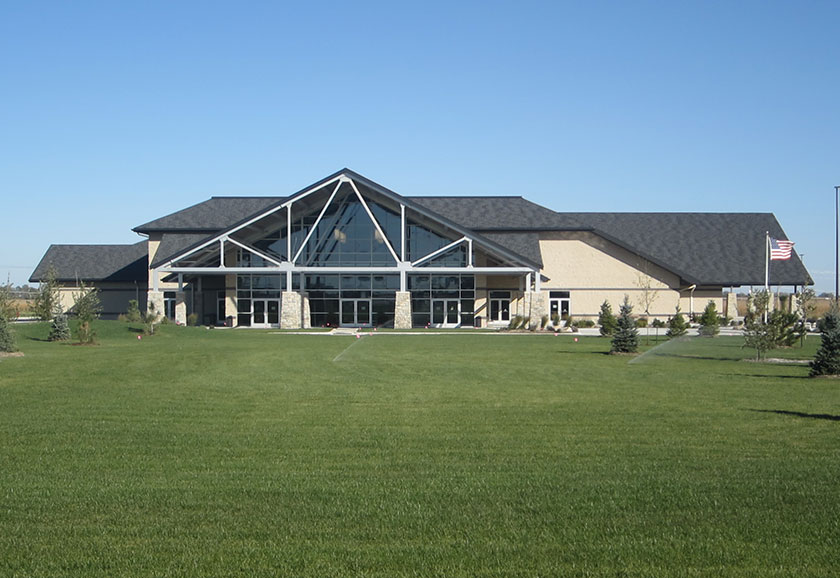
The Holthus Convention Center was a design build project that constructed a new approximately 40,000 square foot convention center for the city of York. The building is a combination of concrete, masonry, structural steel, and light gauge steel. The building includes a large ballroom area that can be split with partition walls in combinations up to six different rooms. In addition the building includes 6 additional conference rooms, offices, restrooms, kitchen, stage, dressing rooms, and large entry room foyer that can also be utilized as a meeting space.
York, NE

