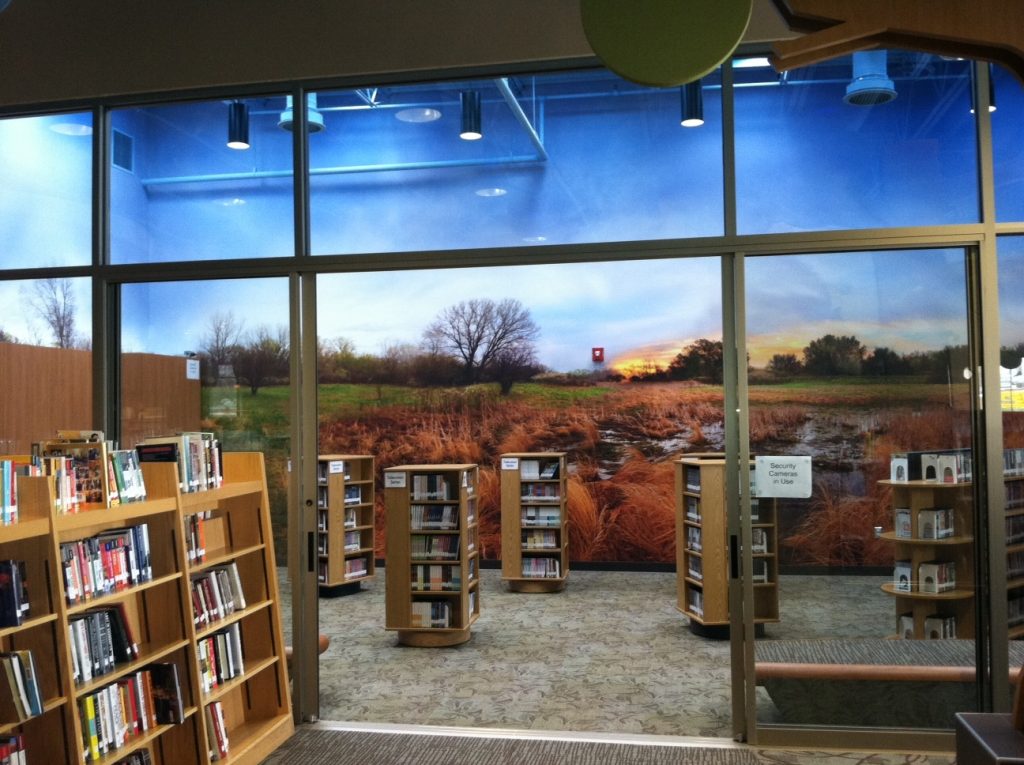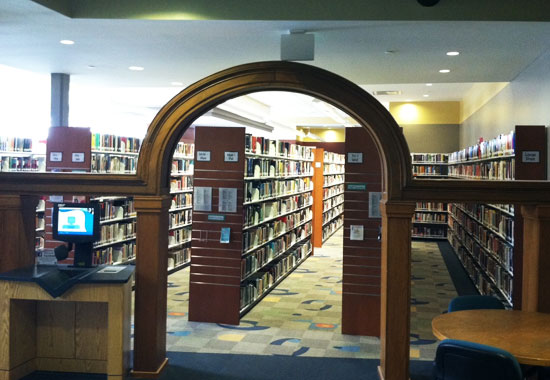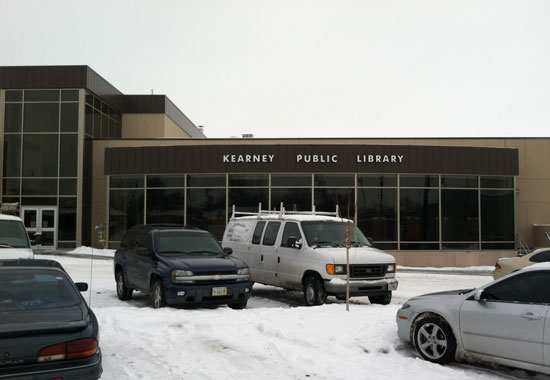The Kearney Public Library addition and renovation is a two phased project that included a nearly 29,000 square feet addition and a complete renovation to the existing building. The addition was constructed with a combination of concrete foundation and foundation walls, masonry structural wall and elevator shaft, structural steel and metal stud framing.
Phase I was the library addition and it included a basement level deeper than much of the existing library building and an adjacent building. The existing library structure was underpinned with micropiles, soil nails, and shotcrete. An adjacent building was also underpinned with a new footing installed in 4’ section. The library addition includes new media rooms with raised access flooring, bathrooms, a children’s program room with a panoramic wall mural and 15 skylights, other themed book rooms, offices, bathrooms, a fireplace, motorized sun shades, under floor radiant heating, and an elevator. The addition also includes a children’s room with cloud shaped acoustical ceilings, plastic laminate trees with acoustical ceiling hung fabric leaves, and a plastic laminate gazebo.
During Phase II the library moved out of the existing facility and into the addition, and we began renovations to the existing library building. The renovated areas will have open book areas, offices, a reception counter, conference rooms, and bathrooms. Once Phase II is completed the two buildings will be connected as one facility with a large elliptical lighted bulkhead that circles deep into both Phases. Phase II will be completed this December.



